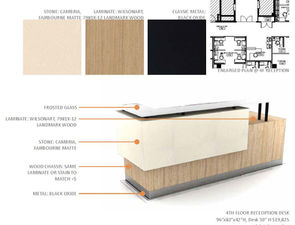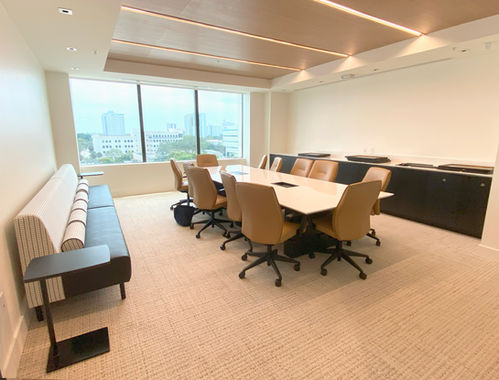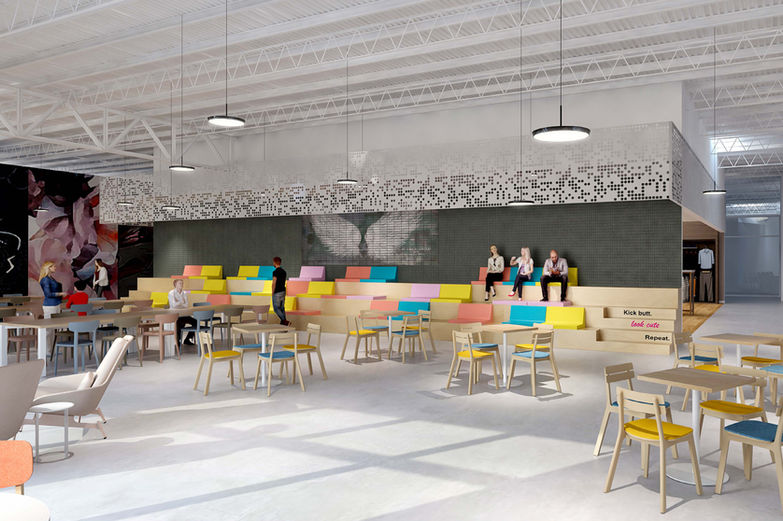Discover Our Commercial Projects
Delve into our portfolio of commercial interior design projects, where functionality meets beauty. Each space, from retail outlets to corporate offices, is designed with a keen eye for detail and a deep understanding of our clients' brand identities. Our design aims to enhance the aesthetic appeal and contribute to improved productivity and customer experience.
MICHAEL SAUNDERS & COMPANY
21,240 SF, Downtown Sarasota, FL
OFFICE TENANT IMPROVEMENT
Project done at JKLDG
A new 2-level-office space in the heart of downtown Sarasota, designed for the Sarasota-based real estate brokerage company. We worked closely with the owner herself to develop a warm color palette and rich textures in materiality to create a modern yet timeless workplace.
TECHSTYLE 555
95,000 SF, El Segundo, CA
NEW OFFICE CONSTRUCTION
Project done at Moshiri Associates.
A new office space designed to house around 380 employees for this fashion-tech company’s growing brands. We designed this creative office space which offers great amenities such as meditation rooms, an employee cafeteria that serves healthy food, and phone booths to help keep a work/life balance.
ARROWHEAD PHARMACEUTICALS
27,000 SF, Pasadena, CA
OFFICE TENANT IMPROVEMENT
Project done at Moshiri Associates.
A new office space that is designed in a modern-rusted style for a biopharmaceutical company. With most of their employees in private offices, we focused our design on the staff lounge to help with team building. We turned this staff lounge into a gathering place by making it look like a beautiful café.
QUEST NUTRITION
43,000 SF, El Segundo, CA
NEW OFFICE CONSTRUCTION
Project done at Moshiri Associates.
A new 2-level-office space designed for the fitness-focused food manufacturer is inspired by their mission. We designed their new space not only to work for them but also to speak for them. There is a reception area where you can browse their newest food products, a functional kitchen for video marketing content, a multi-purpose space next to the breakroom for events, and more.
COTY HQ - MAIN OFFICE BUILDING
60,000 SF, Calabasas, CA
OFFICE TENANT IMPROVEMENT
Project done at Moshiri Associates.
A new office space that is designed for the multinational beauty company’s 2 newly acquired brands. We designed it to meet their individual programming needs and to provide a multipurpose facility for both brands while complying with all of the newly acquired company’s standards. The main office building houses all open office space, R&D labs, meeting rooms, breakrooms, multi-purpose rooms, and daily office functions.
COTY HQ - ANNEX BUILDING
50,000 SF, Calabasas, CA
OFFICE TENANT IMPROVEMENT
Project done at Moshiri Associates.
A new office space that is designed for the multinational beauty company’s 2 newly acquired brands. We designed it to meet their individual programming needs and to provide a multipurpose facility for both brands while complying with all of the newly acquired company’s standards. The annex building houses hair & nail salons, classrooms for training, a video production studio, catwalk space for shows, and a bar pantry area.
MVSC
39,000 SF, Agoura Hills, CA
OFFICE TENANT IMPROVEMENT
Project done at Moshiri Associates.
A new office space with a receiving warehouse designed for the vehicle-software company that wants to keep its local old Western style with a modern flair. We used reclaimed wood paneling and simple architectural forms to transform the old Agoura ranch experience into this modern-industrial look.
3L CAPITAL
3,100 SF, Century City, CA
OFFICE TENANT IMPROVEMENT
Project done at Moshiri Associates.
A new boutique office space designed for an investment firm based in New York and Los Angeles. We used the New York industrial-look system walls and mid-century style furniture to create this sophisticated yet comfortable place for their LA employees.
FIVE POINTS CONDO
3,920 SF, Sarasota, FL
CONDO RENOVATION
Project done at JKLDG
A complete renovation in a luxury high-rise condominium in Downtown Sarasota. We used monochromatic colors within our architectural finishes and furniture, allowing the owner’s great collection of artwork to bring the colors into the space. This project showcases our skills in Modern Home Design in Sarasota, where sleek aesthetics meet personalized touches.
YACHT HOUSE
13,100 SF, Lido Key, FL
NEW CONSTRUCTION FF&E
Project done at JKLDG
A beachfront custom-built residential project in Lido Key. We used natural materials to balance the futuristic architecture and the client’s love for tropical design style. Our approach to this Sarasota modern home design ensures a harmonious blend of contemporary architecture and natural elements.
FIVE POINTS CONDO
3,920 SF, Sarasota, FL
CONDO RENOVATION
Project done at JKLDG
A complete renovation in a luxury high-rise condominium in Downtown Sarasota. We used monochromatic colors within our architectural finishes and furniture, allowing the owner’s great collection of artwork to bring the colors into the space. This project showcases our skills in Modern Home Design in Sarasota, where sleek aesthetics meet personalized touches.
YACHT HOUSE
13,100 SF, Lido Key, FL
NEW CONSTRUCTION FF&E
Project done at JKLDG
A beachfront custom-built residential project in Lido Key. We used natural materials to balance the futuristic architecture and the client’s love for tropical design style. Our approach to this Sarasota modern home design ensures a harmonious blend of contemporary architecture and natural elements.
FIVE POINTS CONDO
3,920 SF, Sarasota, FL
CONDO RENOVATION
Project done at JKLDG
A complete renovation in a luxury high-rise condominium in Downtown Sarasota. We used monochromatic colors within our architectural finishes and furniture, allowing the owner’s great collection of artwork to bring the colors into the space. This project showcases our skills in Modern Home Design in Sarasota, where sleek aesthetics meet personalized touches.
YACHT HOUSE
13,100 SF, Lido Key, FL
NEW CONSTRUCTION FF&E
Project done at JKLDG
A beachfront custom-built residential project in Lido Key. We used natural materials to balance the futuristic architecture and the client’s love for tropical design style. Our approach to this Sarasota modern home design ensures a harmonious blend of contemporary architecture and natural elements.













































































































































































